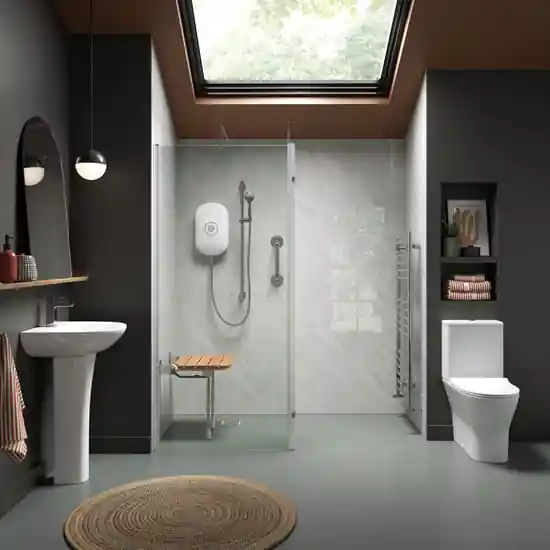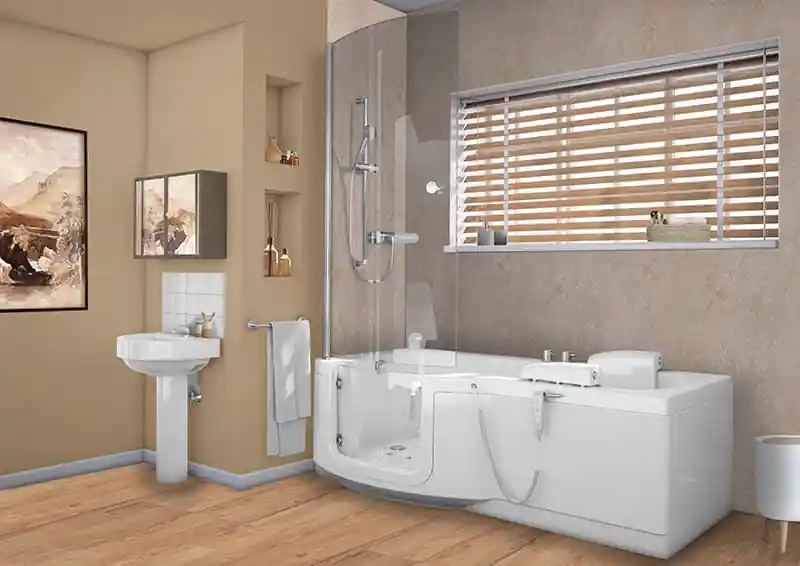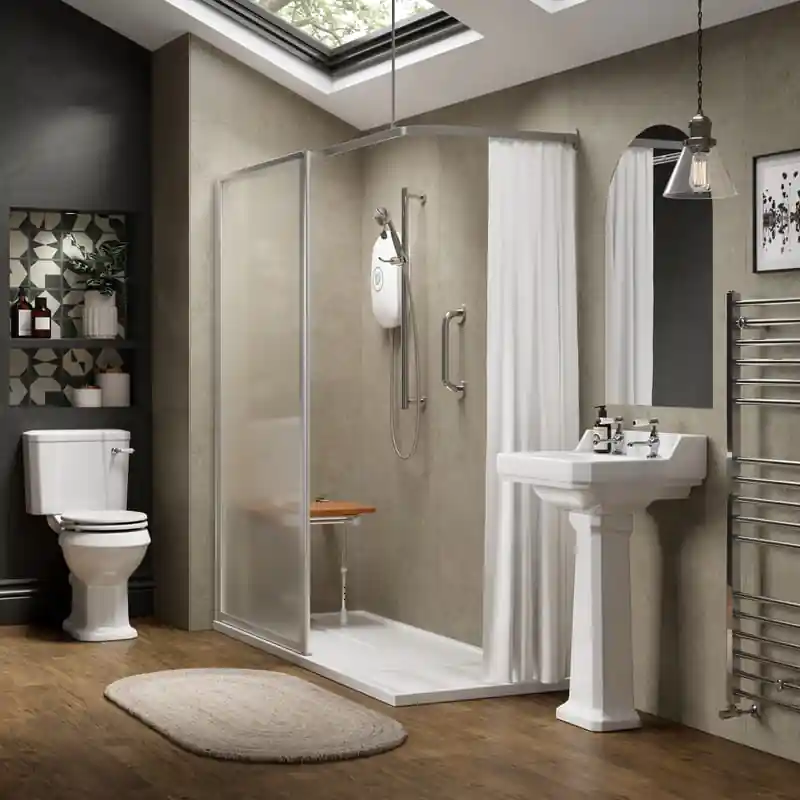
Are you on an exciting renovating journey and picking out your dream new bathroom? Or maybe you’re simply rejigging the style of your current room. Either way – creating a bathroom layout design is a crucial first step when firming up the plans for your construction or renovation project.
There are plenty of things to consider, and we’re going to delve into that in this article, including the type of room you want to achieve, from a mobility wet room to a traditional style bathroom. As well as considerations on space, budget, and installation. Let’s dive right in…
Want to create a safer bathroom?
Simply fill out a quick form and see how we can transform the way you bathe.
- Traditional Bathroom or Mobility Wet Room?
- Considering Your Budget
- Bathroom Spacing and Measurements
- Drafting Your Floor Plan
- Tips On Fixture Placement
- Storage Solutions
- Types of Accessible Baths
- Types of Showers Available
- What Is Involved in a Walk-In Shower Installation
Traditional Bathroom or Mobility Wet Room?

Early on in the process of picking out your bathroom layout design, you’ll want to make the decision on whether you want a more traditional feel or a wet room.
A wet room is the perfect choice if you need enhanced accessibility and safety – allowing you to freely move around without obstruction. If you’re in a wheelchair or find the step-up of a tray challenging in traditional showers and desire a modern aesthetic for your bathroom, this option is great for you. Explore our diverse selection of walk-in showers for even more choices to suit your preferences and needs.
Traditional bathroom layouts typically feature separate fixtures, such as a bathtub, shower, and toilet, and these may include steps. Both options will need a drafted-up floor plan with the main difference being that the flooring of a wet room will need particular finishes and assured water-resistant touches.
Considering Your Budget
You’ve drawn up a rough plan of what you want from your new bathroom – now comes on to choosing the more specific fixtures and décor. So, before you move on any further now is the time to consider your budget. Budgeting is a crucial aspect in a major renovation and it’s good to have a rough figure in mind for what you want to spend.
Essential items like flooring, plumbing and fixtures will become your main expense and should be considered first and foremost. Then, depending on what you have left to spend you can make decisions on heating elements, design choices and lighting.
Bathroom Spacing and Measurements
It’s easy to get carried away when you’re designing your bathroom from scratch – and jumping straight into the finer details, like which units you want to install. But it’s really important to consider the space you have to work with first.
To begin, assess the available space by grabbing your measuring tape and getting some accurate measurements of the room. You’ll want to start by getting the basic dimensions, which include the length and width, and then calculate the square feet or square metres. One that people tend to forget is the ceiling height too – this ensures you have enough space for shower units. Other things to consider are architectural features. Think about low windows, sloping ceilings, alcoves, and doors. These will all impact the way you can organise your room.
Drafting Your Floor Plan
A professional can help you craft a floor plan, but while you’re in the early stages of bathroom layout designs, sketching up a basic layout using a piece of graph paper is a good option. Simply take the measurements of your room and create a scaled-down version.
By doing this with a rough scale, you’ll easily be able to envisage and familiarise yourself with potential item placements. A helpful tip is to cut out paper shapes of the elements you’d like to place in the room and match them to the scale of your room drawing. From here, you can experiment with the positioning of your room.
A note here: remember this is just a guide, and further advice should be sought before ordering selected items.
Tips On Fixture Placement
So, you have your rough scale, but where is the ideal placement of fixtures like toilets, sinks, showers, and bathtubs? We recommend that your layout maximises the functionality of each piece while allowing plenty of space to walk freely between each fixture.
Pay attention to how much clearance there is between objects. For example, you want to make sure there’s sufficient space in front of your toilet to allow for comfortable sitting and easy accessibility.
Storage Solutions
When creating your ideal bathroom, as well as the main fixtures, consider storage solutions. In-built shelving and cabinets are an ideal place to pop your towels, cleaning essentials and beauty formulas. If you have the room, you can consider vanity units with built-in sinks, or a freestanding cabinet. Tight on space? Make use of your wall space. Mirrors which open to reveal cabinet space are perfect for concealing your toiletries and will bounce light around the room for an airy atmosphere.
On the subject of lighting – another thing to think about is where you can put light fixtures in your finished bathroom. You could go for wall lights or ceiling lights to enhance the ambience of the space.
Types of Accessible Baths

With your budget and floor plan in mind – it’s time to move on to the more exciting part of bathroom design: picking out your favourite fixtures.
Baths are a cornerstone of many bathrooms, and there are several options to consider, especially if accessibility is a concern. For example:
Compact walk-in baths
These walk-in baths feature a low step-in height and a door for easy entry and exit, taking away the need to step over a large barrier. They usually have an in-built seat where you can immerse yourself in the water while sitting in a comfortable upright position.
Deep full-length walk-in baths
As with compact versions, they have a low step-in height and door for easy access. However, these will allow you to lie down, similar to a traditional bath.
Walk-in baths with shower area
If you’d like a bath and shower but are tight on space – this is the perfect option. The best of both worlds!
It’s important to consider your specific needs and preferences when selecting a bath for your bathroom design and consult with a professional if you require assistance.
Types of Showers Available

When designing your bathroom, the type of shower you choose can have a significant impact on both the functionality and aesthetics of the space. Some common types of showers include:
Mobility wet room
These have optimum accessibility – great for wheelchair users or those unable to step up. Without a threshold, you can simply walk straight underneath the showerhead.
Walk-in showers
These showers feature a spacious and open design with a low threshold, which requires a very small step.
Corner showers
We’re proud to offer showers that are designed to fit into a corner of the room, to maximise the usable space of your room.
Shower-tub combos
These fixtures combine a shower and bathtub into one unit, offering versatility and convenience for those who like to switch up their bathing habits.
When choosing your shower, remember factors such as the size of your bathroom and any accessibility requirements.
What Is Involved in a Walk-In Shower Installation
Whether you’re considering replacing your existing bath with one of our accessible walk-in showers or baths or aiming for a complete bathroom makeover, we’re here to assist you every step of the way.
Our priority is to recommend products and solutions tailored to suit the needs of everyone who uses your bathroom. During our complimentary design consultation, we’ll gather all the essential measurements and conduct basic plumbing checks to explore the available options for you and your space. If needed, we can also assess any remedial work required.
Your opinion matters and you can explore our range of products and discuss with our advisors what their benefits are. Being able to chat through the process ensures that we create a personalised design for your bathroom that meets your specific requirements.
Following your personal consultation, we will be able to provide you with an accurate, no-obligation quote, allowing you to make an informed decision about your bathroom transformation.
Final thoughts
When considering how to design a bathroom layout there are lots of factors to keep in mind – from spacing of fixtures to budget constraints. Whatever you have in mind, it’s important that a floor plan is drafted to help deliver a functional and beautiful space, and here at Mobility Plus we can help. If you would like more information on our services, please contact us.
