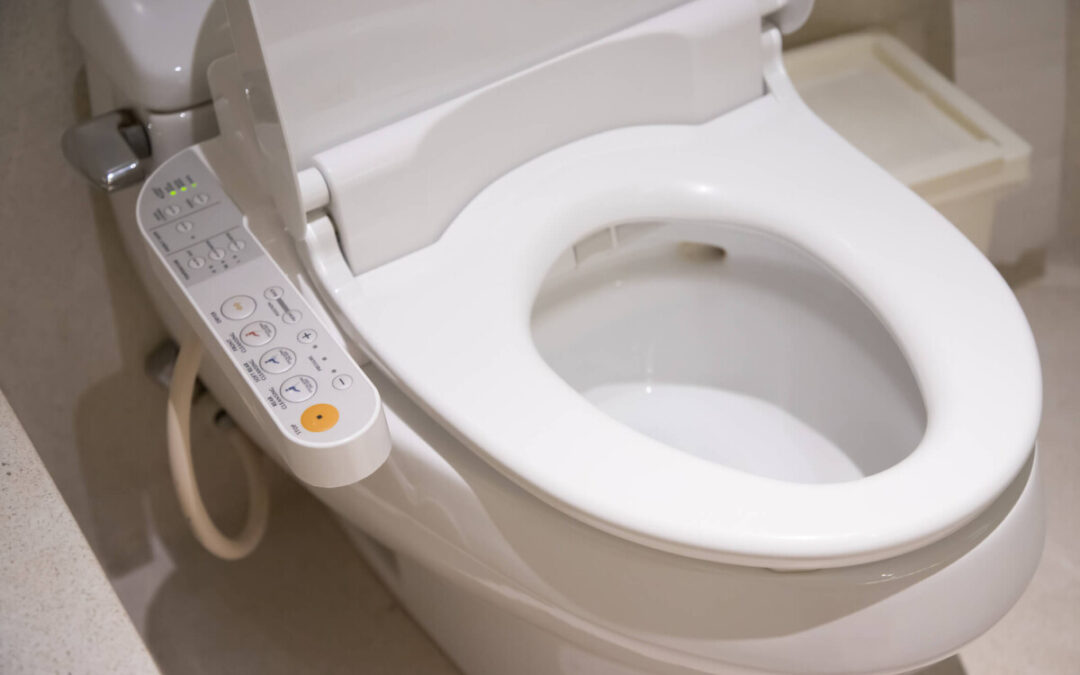
by Jon Pearce | 1st May, 2025 | Inspiration
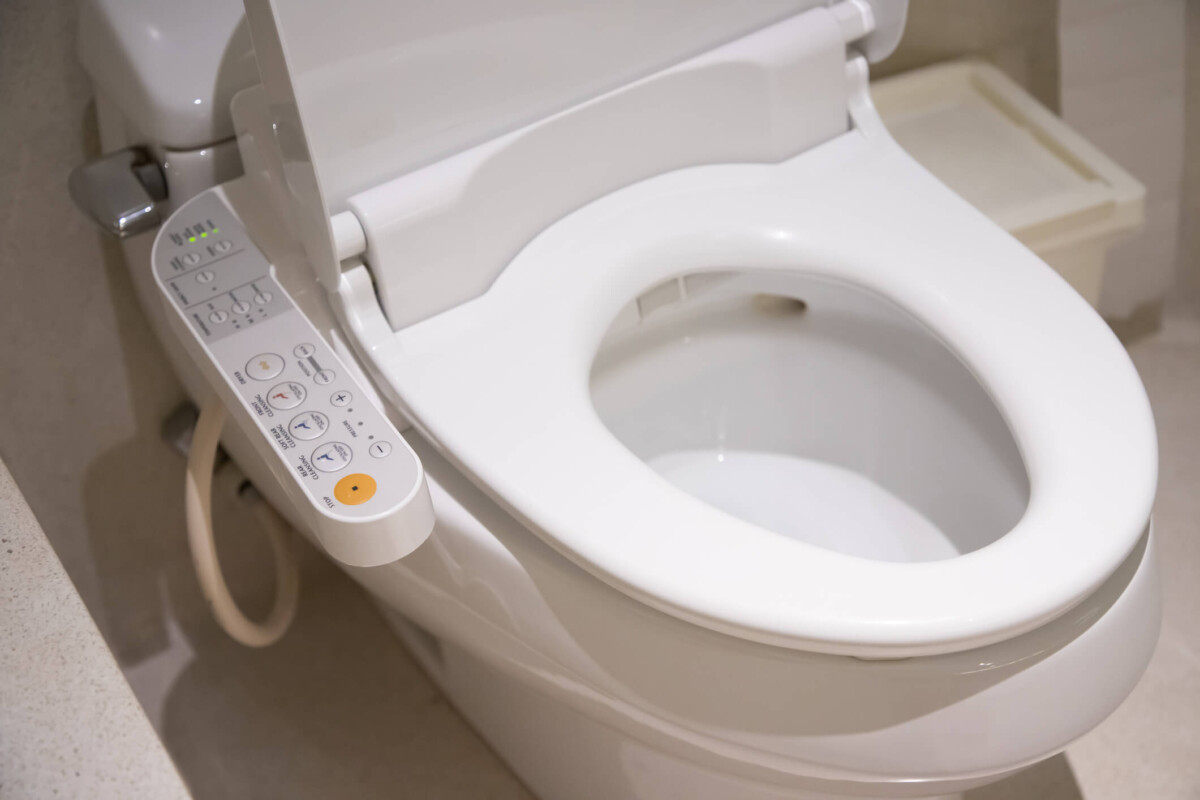
As we age, our homes should adapt to meet our evolving mobility needs, especially in the bathroom.
Daily hygiene routines, such as showering or personal grooming, can become precarious, with slips and falls being unfortunately all too common. For elderly individuals or those with limited mobility, everyday tasks like using the toilet can become difficult or even dangerous. It’s thought that millions of older adults need these kinds of bathroom modifications to continue living comfortably.
That’s where a high toilet for elderly users – also known as a raised toilet, elevated toilet, or high toilet seat – can make a world of difference. In this guide, we’ll break down everything you need to know about high toilets, from their multiple benefits to choosing the right one for you.
What Is a High Toilet?
A high toilet is designed to sit higher off the ground than a standard toilet. While typical toilet seats are about 14–15 inches from the floor, elevated toilets usually measure between 17–19 inches, often referred to as “comfort height” or “right height” toilets.
Alternatively, a raised toilet seat is an attachment that fits on top of an existing toilet to increase the seat height without the need to replace the entire toilet.
These options are especially useful for individuals who find it challenging to bend, sit, or rise due to joint pain, muscle weakness, or mobility impairments.
What Are the Benefits of a High Toilet?
A high toilet or raised toilet seat can improve both safety and independence. Here’s how:
Increased Stability and Safety
The added height reduces the distance a user needs to bend or rise, significantly lowering the risk of falls. When paired with grab rails or a support frame, a high toilet offers excellent stability, especially for people with balance issues or muscle weakness.
Reduced Joint Strain
Bending down to use a standard toilet can strain the knees, hips, and back, particularly for those with arthritis or other joint conditions. A raised toilet minimises this strain, making sitting and standing smoother and less painful.
Improved Independence
A high toilet for elderly individuals supports unassisted use, which boosts confidence, dignity, and overall well-being. They work brilliantly alongside walk-in showers and walk-in baths.
Comfort for Carers
A recent study found that carers experienced a 42% reduction in required care when their clients’ bathrooms were adequately modified. If a carer is required to assist with bathroom tasks, reducing the amount of lifting or support required can prevent the risk of injury for both parties. A high toilet seat creates a safer environment for caregivers, too!
Easy to Install and Maintain
Many raised toilet seats are easy to fit with secure, adjustable brackets. They are just as easy to remove and clean, offering a simple, affordable upgrade with maximum impact.
Request a Free Brochure
Simply fill out a quick form and see how we can transform the way you bathe.
Request Free Brochure
What Is the Ideal Toilet Height for the Elderly?
For most elderly users, a toilet height of 17 to 19 inches from the floor to the top of the seat is ideal. This height allows for easier transfers, particularly for those using mobility aids like walkers or wheelchairs.
However, the ideal height can vary depending on the user’s stature and physical condition. It’s important to measure the user’s leg length and current toilet height to determine the best fit.
Who Should Use Raised Toilets?
Raised toilets are beneficial for:
- Elderly individuals, especially those prone to falls
- People recovering from hip, knee or back surgery
- Individuals with arthritis or other joint conditions
- Anyone experiencing reduced strength, flexibility or balance
- Taller individuals who find standard toilets uncomfortably low
Whether you’re a senior living independently or a caregiver supporting a loved one, installing an elevated toilet can significantly enhance safety and comfort. They provide multiple benefits whilst having a minimal impact on bathroom design.

How to Choose a High Toilet
When choosing a high toilet seat or raised toilet, consider the following factors:
Height
Raised seats come in various heights (2–6 inches). Measure your current toilet and determine how much extra height you need for a comfortable sitting and standing position.
Weight Capacity
Check the weight limit of the seat or toilet. Most models support a wide range, but it’s crucial to choose one suited to the user’s needs for both comfort and safety.
Design & Features
- With or without a lid: Some raised seats include lids for a discreet, polished look.
- Padded vs. hard plastic: For extra comfort, especially during longer use.
- Handles or armrests: These add extra support and stability.
- Permanent vs. temporary: Choose a built-in high toilet for long-term use, or a removable raised seat for flexibility.
Compatibility
Make sure the seat fits the existing toilet bowl shape (round or elongated). Some seats are universal, but others are designed for specific models.
A high toilet seat may seem like a minor upgrade, but it can be life-changing for those with limited mobility. Whether you opt for a raised toilet seat attachment or a fully installed elevated toilet, the benefits in terms of safety, independence and comfort are substantial.
If you’re updating your bathroom with other accessible features like a walk-in bath or shower, don’t overlook the importance of toilet height. It’s a simple adjustment that supports dignity, confidence, and a safer home environment.
Ready to create a bespoke disabled bathroom? Discover our range of solutions to help support you.
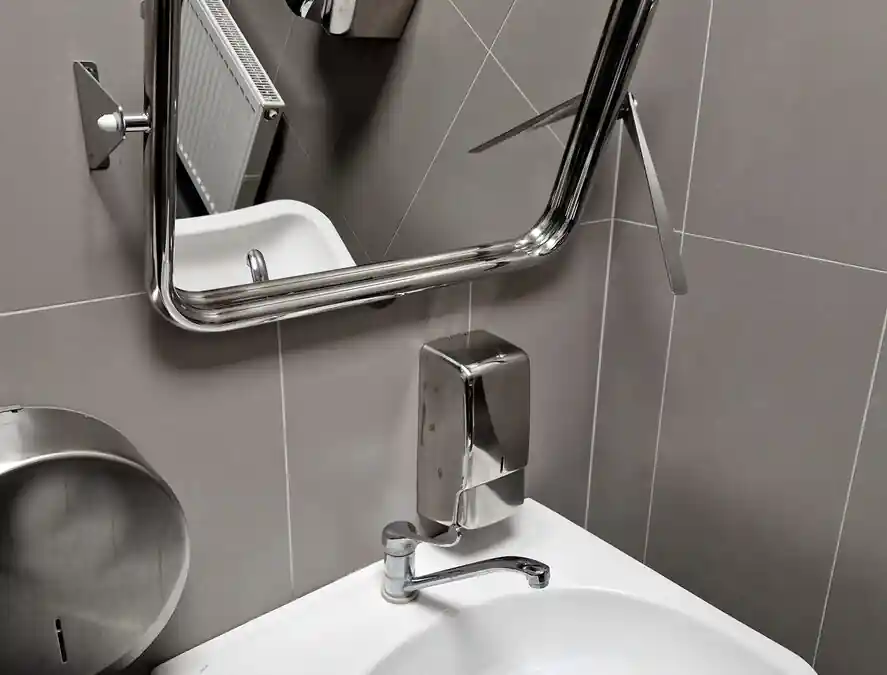
by mobilityplus | 19th Nov, 2024 | Inspiration
Creating a welcoming and inclusive bathroom is essential for everyone, especially for those with mobility challenges. Accessible bathroom mirrors play a vital role in achieving this goal. These specially designed mirrors not only enhance functionality but also contribute to the overall aesthetics of mobility-friendly bathrooms.
By considering mirror placement for accessibility and incorporating thoughtful designs, you can ensure that everyone feels comfortable and independent in their bathroom space. Here are five useful ways mirrors can improve accessibility in mobility-friendly bathrooms!
1. Adjustable Mirrors for Height Variation
One of the most significant considerations in mobility bathroom designs is accommodating people of different heights, particularly wheelchair users. Adjustable mirrors can be a game-changer! These mirrors can be mounted on hinges or sliding mechanisms, allowing users to change the height easily. This flexibility means that you can check your reflection without straining or needing assistance, promoting independence.
Adjustable mirrors offer multiple advantages. They can be tilted or rotated, providing a clear view whether you are seated or standing. This adaptability is essential for everyone who may have difficulty reaching standard mirror heights. With an adjustable mirror, you can feel confident and empowered when using the bathroom. When considering adjustable mirrors, placement is a key consideration. Ideally, you should install them near areas people are typically accustomed to, such as above sinks or dressing areas. Ensure the mechanism is easy to operate, allowing you to make adjustments effortlessly.
2. Low-Placement Mirrors
Mirror placement for accessibility is crucial in ensuring that you can use the bathroom comfortably. Installing mirrors at a lower height can greatly enhance usability for seated individuals, such as wheelchair users. The bottom edge of the mirror should ideally be no more than 40 inches from the floor, providing a clear view without the need to stretch or bend.
By lowering the mirror height, you can make your bathroom more inclusive. It allows those who may have difficulty standing to see their reflections easily. This small change can make a significant difference in promoting self-sufficiency and confidence in personal grooming and hygiene routines. In addition to functionality, consider the design elements of the mirror. A low-placed mirror can be framed in a way that complements the overall bathroom décor; this ensures that accessibility doesn’t compromise style, creating a beautiful and functional space.
Request a Free Brochure
Simply fill out a quick form and see how we can transform the way you bathe.
Request Free Brochure
3. Lighting Enhancements with Mirrors
Proper lighting is essential in any bathroom, but it’s especially crucial for accessible bathroom mirrors. Good lighting helps you see your reflection clearly, which is particularly important for people with visual impairments or anyone needing extra light for grooming tasks.
Mirrors with integrated LED lights offer consistent brightness, since the lights are positioned in such a way to eliminate shadows and provide even illumination. For those of you who require precise grooming, such as shaving or applying makeup, proper lighting is a game changer. LED mirrors can also be a great way to make a smaller bathroom feel larger, alongside flooring and wallpaper designs.
Some mirrors come with adjustable lighting features, allowing you to change brightness levels based on your needs. This is particularly beneficial for those who may require different lighting conditions for various tasks. By providing well-lit, flexible options, you can create a supportive environment that enhances safety and usability.
4. Mirrors with Anti-Fog Features
Bathrooms can fill up with steam, especially after a hot shower. Anti-fog mirrors are a fantastic addition to any mobility-friendly bathroom, as they prevent your mirrors from steaming up so much you can’t see anything in them. This feature is incredibly beneficial for anyone who requires frequent self-care routines.
With an anti-fog mirror, you can see yourself clearly, even in a humid environment. This enhances independence, allowing you to manage your grooming without needing to wipe down the mirror repeatedly. It’s a simple yet effective way to improve usability in the bathroom. When selecting an anti-fog mirror, ensure it’s easy to install and maintain. Many modern anti-fog mirrors come with built-in heating elements that keep the glass clear. Look for models with straightforward controls that you can operate without hassle. Regular maintenance, such as cleaning the surface, will help maintain its functionality.
5. Mirrors with Integrated Storage Solutions
Last but not least, accessible bathroom mirrors can also be designed with integrated storage solutions, which are incredibly helpful for those with mobility challenges. Mirrors that feature shelves or compartments allow you to keep essential grooming items within easy reach. This design minimises the need to bend or stretch to access toiletries, improving overall safety and comfort.
By providing a place to store items like toothbrushes, razors and skincare products, these mirrors can streamline daily routines. Individuals can quickly grab what they need without the hassle of searching through drawers or cabinets. This level of accessibility can significantly empower individuals to take charge of their personal care.
When designing a bathroom, consider customising storage solutions that fit the specific needs of the users. Shelves can be adjusted in height or depth, ensuring that everyone can access their items comfortably. By integrating storage into the mirror design, you create a seamless and functional bathroom experience.
Incorporating accessible bathroom mirrors into mobility-friendly designs can greatly enhance usability and the overall aesthetic of these spaces. By focusing on adjustable features, optimal placement, integrated lighting, anti-fog capabilities, and built-in storage, you can create an inviting environment that meets the diverse needs of all its users!
For more insights into creating accessible bathrooms, visit Mobility Plus for expert advice and innovative ideas. Whether you’re considering a renovation or simply looking to enhance your existing space, there are numerous options available to create a welcoming environment for everyone. In addition, if you’re interested in keeping your bathroom clean and functional, check out this article on easy bathroom cleaning.
With thoughtful design choices and a focus on accessibility, we can ensure that mobility-friendly bathrooms are not just functional but also beautiful and supportive spaces for all individuals. By integrating these thoughtful mirror solutions, you can make a significant impact on the overall accessibility and comfort of your bathroom, ensuring that it serves the needs of everyone who uses it.
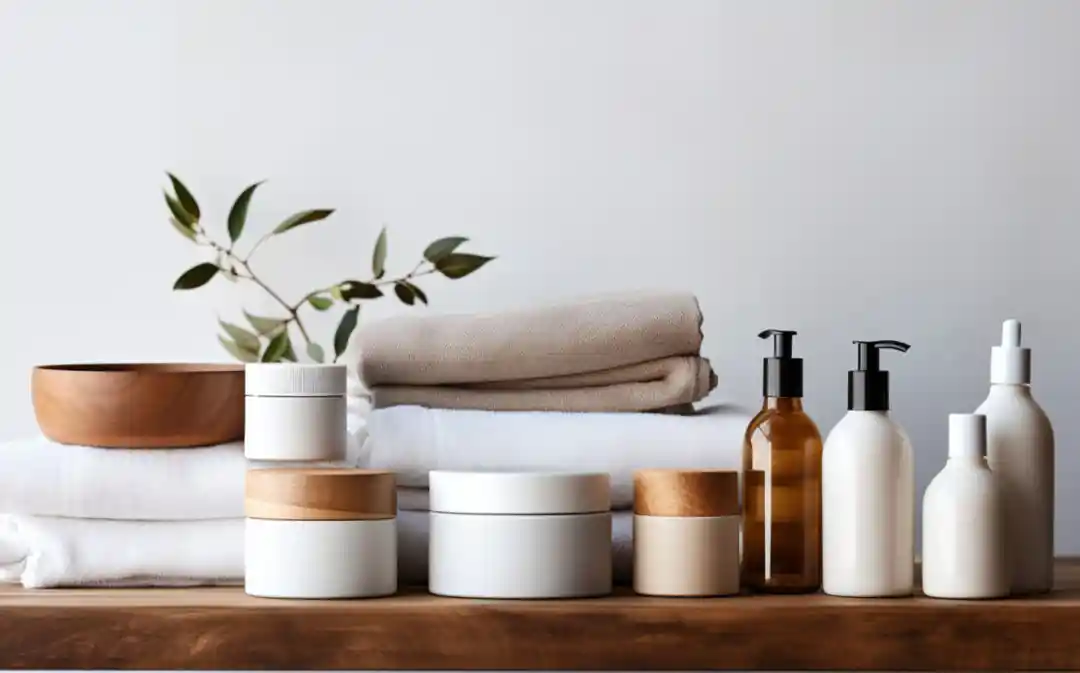
by Joel Griffiths | 28th Oct, 2024 | Inspiration
As far as bathroom embellishment is concerned, there’s a saying that details complete the picture. Additions like towel rings and soap dispensers are not only necessary but also add to the bathroom’s beautification. This article will discuss an assortment of creative-looking bathroom accessories ideas to assist you in upgrading the bathroom decor.
Soap Dispenser
Do you use various soap bottles that take up space and spoil the neat and exclusive appeal you want in your bathroom? If yes, then it’s high time you think of switching to a wall-mounted soap dispenser; that’s simple yet amazing. This accessory comes in handy to eliminate inconvenient traditional soap bottles with stylish and modern ones, enhancing the decor in the washroom and eliminating untidiness.
The mounting position of soap dispensers is rated among the chief advantages because it improves the interior design of your washroom. They come in a wide range of designs, from simple metal casings to coated finishes, and will fit into various styles of bathrooms, from modern and minimalist to classical ones.
Toothbrush Holder
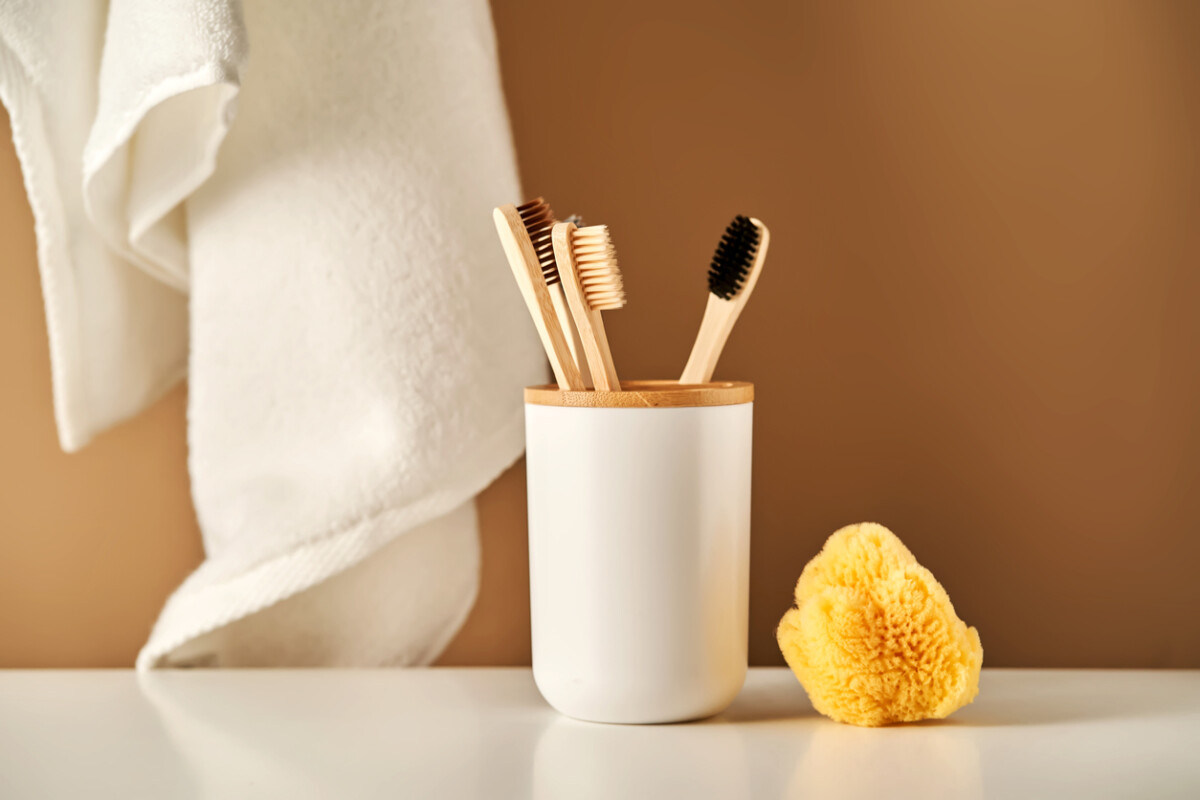
Every individual, whether a child or an adult, must keep their toothbrush in a holder to prevent the sight of the bunched mess and for hygienic reasons. Good toothbrush holders should provide enough space for the bristles to air out so bacteria do not grow on them. Thereby, you are guaranteed that the toothbrush will remain clean and dry.
Toothbrush holders come in various designs and shapes made of different materials and thus suit the style of everyone’s bathroom. Most people who adhere to modern minimalistic design can find a toothbrush holder that suits their style.
For example, choosing toothbrush holders in contrasting colours would help add some more spice to the bathroom. You can even opt for colourful holders to contrast the theme of your bathroom. This option is also one of the most innovative small bathroom accessories ideas since it can serve as a centrepiece while keeping your toothbrush safe.
Shower Caddy
Shower caddies are among the best small bathroom accessories ideas for all your shower items, such as shampoo and conditioner, soap and body wash, razors, and loofahs. You won’t need to look for them in the shower cubicle. You can also use shower caddies to use vertical space in the shower enclosure fully. Caddy units, generally mounted on the walls or hung from the shower head, help preserve the floor area and prevent overcrowding of the area with bath amenities.
Bath Mat
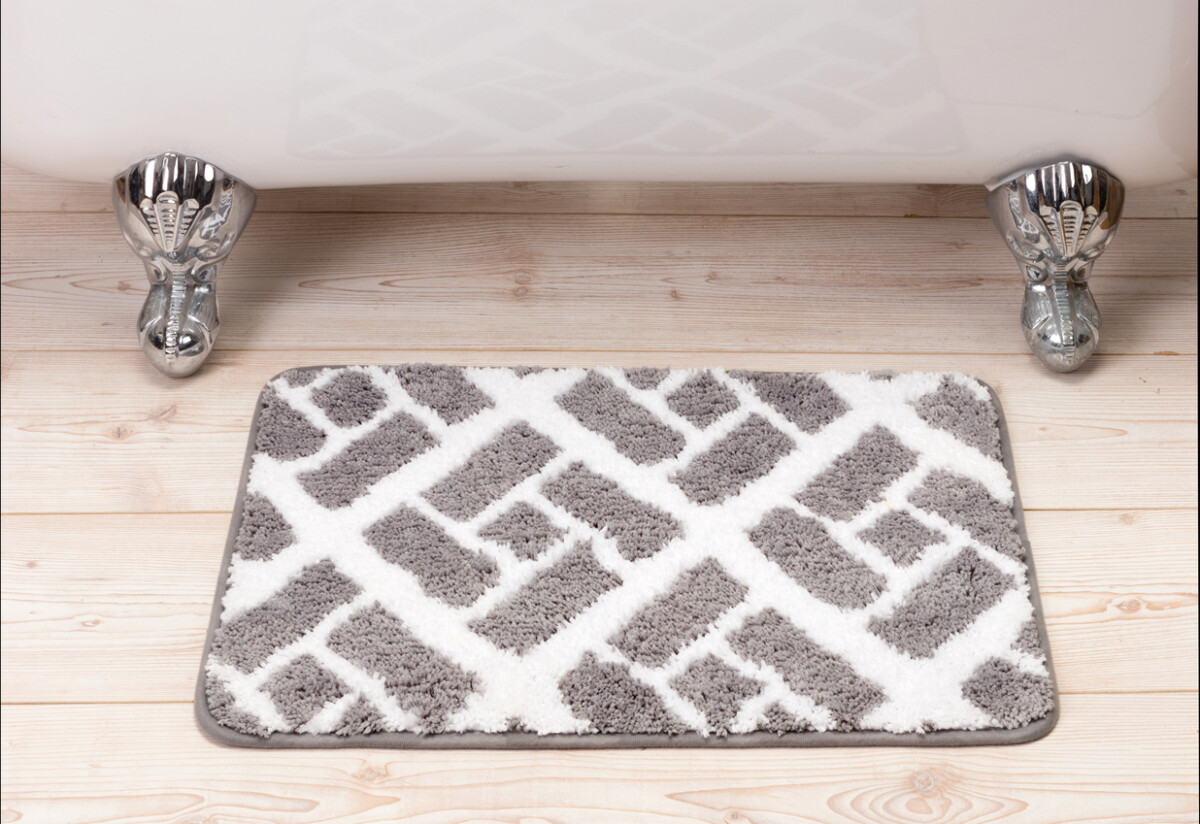
Apart from being an essential item in the toilet, bath mats can inspire innovation in bathroom design. A bath mat is the one item that can add some colour to your space. You can even opt for a mat with fun graphics. Apart from keeping your feet dry, bath mats are the perfect accessory for any bathroom style.
Candles
Place candles in certain areas of your bathroom to enhance the relaxing ambience. This placement of candles is an essential and most underrated form of lighting. It creates a warm, relaxing atmosphere in your bathroom, serves as a relaxation zone after a tiring day, and is one of the best ideas for bathroom accessories.
Laundry Bin
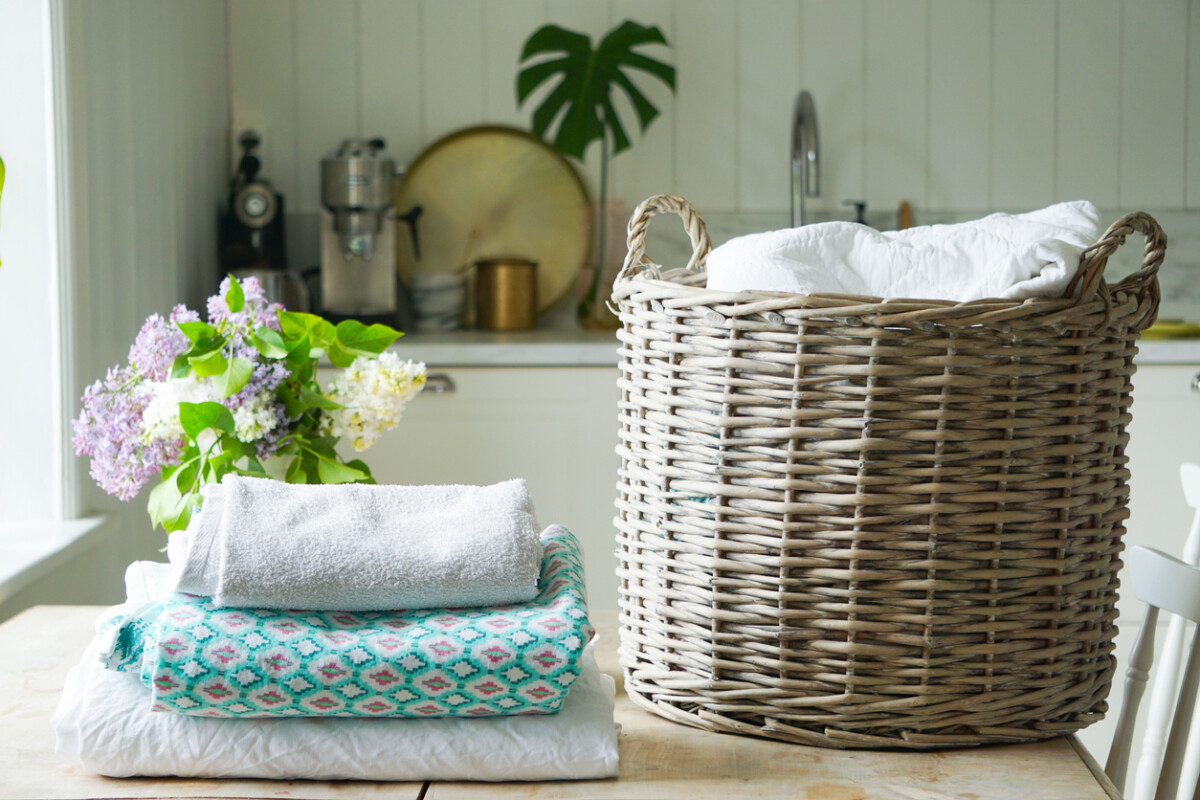
Laundry bins can be decorative and stylishly store dirty linen. You can choose an outer design contrasting your bathroom’s theme or a more conventional look. Numerous options are available to avoid bathroom clutter.
Toilet Roll Holder
Toilet roll holders should also be fashionable, and they can add to the glamour of the bathroom. These holders come in a range of styles and colours. This variety of designs enables a complete match with the theme of your bathroom and is one of the best ideas for bathroom accessories.
Toilet Brush
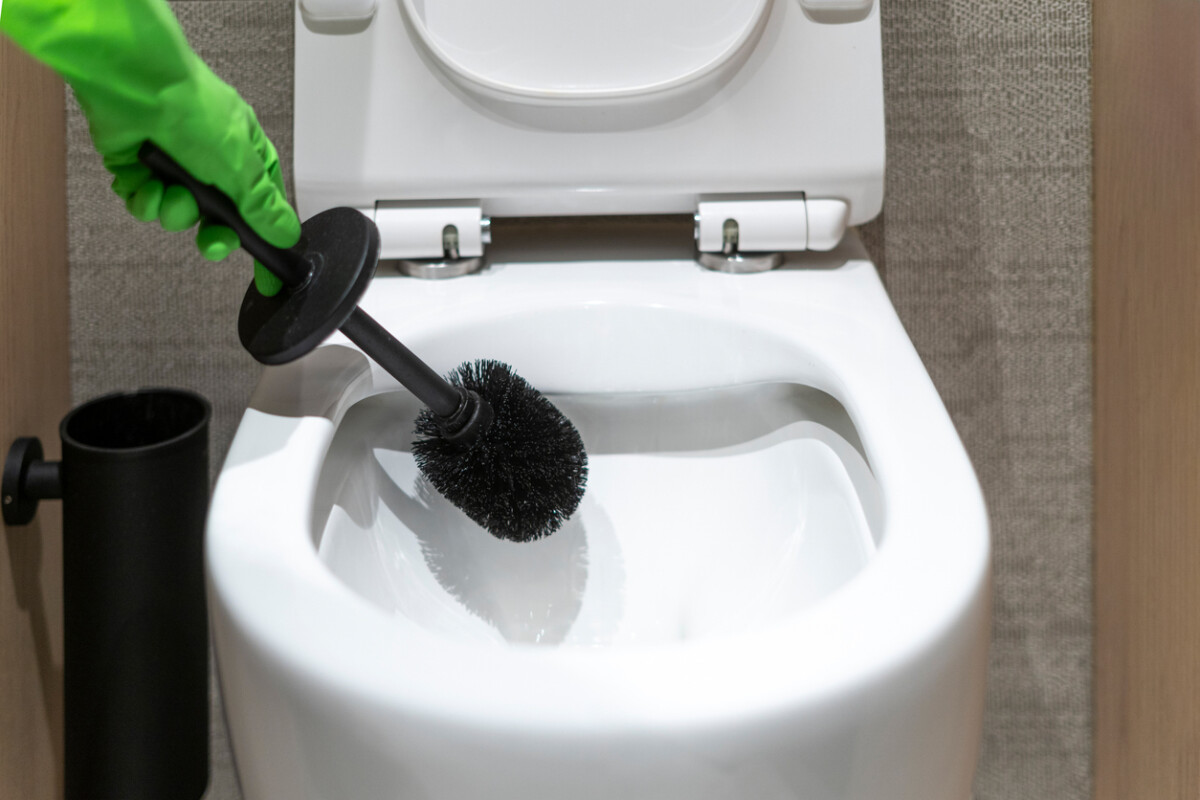
Today, there are elegant toilet brush models that look very good. They make your bathroom more fashionable and also help keep it clean. This sophisticated toilet brush model is one of the most underrated bathroom accessories ideas.
Trinket Pots
Even modest bathroom accessories ideas help accessorise a room. For example, you can improve your bathroom with the help of small trinket pots. Rather than keeping cotton balls and buds in dull, flat plastic bags, you may opt for lidded pots designed for their storage.
These trinket pots offer a neat storage arrangement and brighten the bathroom’s decorative scheme with colour and design. With the help of these functional and ornamental articles, you can improve the room’s aesthetics without compromising on orderliness.
Add Fragrance
When it comes to bathroom accessories ideas, fragrance is the most underrated element; however, it largely influences the overall atmosphere. Therefore, such accessories contribute to the space’s appearance and improve its scent, which is helpful for the atmosphere.
In addition to the very decorative elements, these fragrance accessories help carve out the luxurious feeling that aids in relaxation, particularly during a soothing bath. The bathroom can easily change from a functional room to a sensory getaway thanks to fragrant accessories matching your style and sense.
Calming And Pampering
A beautified bathroom is only complete once you have a selection of bath and body care products to savour the spa experience. Bring in bath salts with pleasant fragrances, or focus on a nourishing skin regimen when relaxing comfortably in the amenity of the upgraded space. Transforming your bathroom routine to include these self-care essentials helps you cultivate a calm environment that promotes relaxation and restoration.
FAQs
What are some luxurious bathroom accessories that can add glamour to my bathroom?
Think about getting some fancy vanity things like shiny glass or crystal soap dispensers, super soft towels, fancy shower drapes, and big fancy mirrors.
How can I add a spa-like feel to my bathroom with accessories?
To make your bathroom feel like a spa, add things like bamboo mats for your bath, candles that smell good, misty scent spreaders, super comfy bathrobes, real green plants, and calming pictures.
What are some ideas for adding a touch of luxury to my bathroom with accessories?
If you want to make your bathroom feel fancy, think about throwing in some shiny gold or brass accessories, towels with fancy letters or designs, big lights, curtains that feel soft and look expensive, and some cool looking trays for keeping your soap and other things.
Are there any budget-friendly accessories that can still bring a hint of glamour to my bathroom?
You can get that fancy vibe for less money by getting some shiny little accessories. You can put in some nice pictures in frames, find containers for your shelves or counters that look neat, get a soap holder that’s futuristic, and snag a rug for your bath that’s got style without the hefty price tag.
What are some unique accessories that can make my bathroom stand out and exude glamour?
Thinking about spicing up your bathroom with some glam? You might want to throw in some eye-catching wall art or cool murals. Hunt down some old-school vanity accessories and grab a few fancy glass jars for storing your bath essentials.
In Closing
Transforming a dull and functional area, such as a bathroom, requires imagination and proper decisions, particularly in selecting the right bathroom accessories. From including functional spaces with additional storage to attention to detail with simple decorations, bathroom accessories do not disappoint. Be it fashionable towel racks or stylish soap holders.
Everyone has their vision regarding accessorising a bathroom. Besides, every bathroom has a specific purpose, which does not prevent one from redecorating it by choosing and colouring it perfectly. Choose from these bathroom accessories ideas wisely.
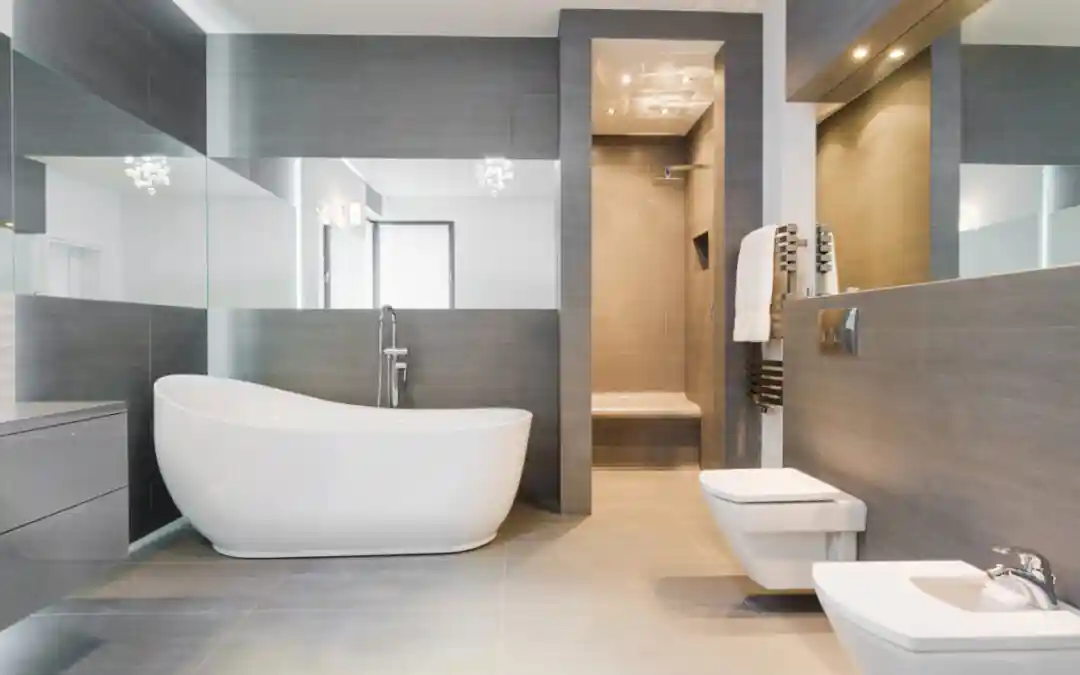
by Joel Griffiths | 17th Oct, 2024 | Inspiration
Nowadays, even bathrooms are getting a makeover from just being useful spots to fab spots that mix cool looks with being handy. If you’re thinking of making your bathroom all trendy, you have to look at the freshest styles and ideas that can take your bathroom to the next level. We’re talking about things like bathroom fixtures and top-notch showers. Here’s a peek at some handy modern bathroom ideas for a redo.
1. Combo Bathroom Fixtures
Are you thinking about a stylish bathroom? Well, the idea of mixed bathroom pieces is getting pretty big. Picture this—all the key parts, like a toilet, vanity, and sink, are all rolled into one fancy unit. Not only do you save space, but it also makes your bathroom look classy. People love these modern bathroom ideas because they’re smart and look sharp, so they’re all the rage in modern baths.
2. Counter Top Basins
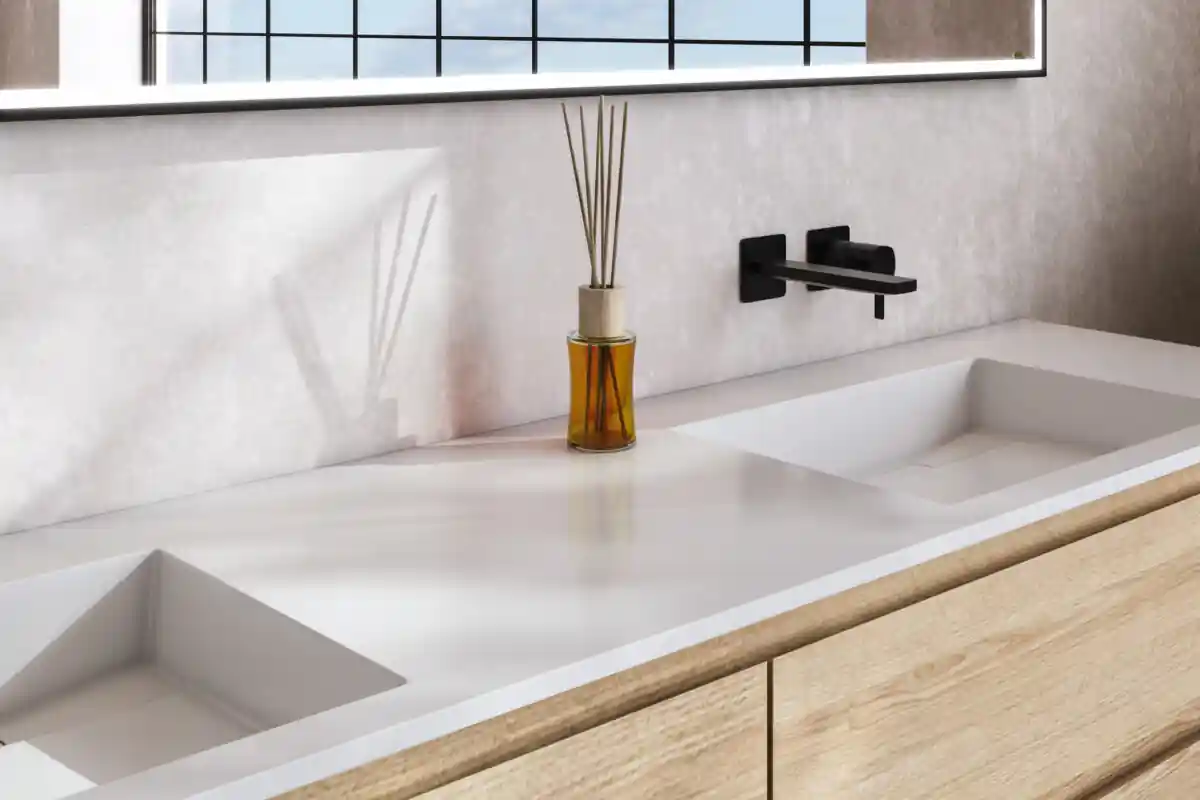
People love countertop sinks in their bathrooms. They add a fancy vibe and make the place look amazing. You can find them in many materials, like ceramic, glass, and stone, which match up well with taps that come out of the wall. They’re adaptable and look great, so many people opt for such modern bathroom ideas.
3. Whirlpool Spa Baths
Whirlpool spa baths hit the spot for people who want that spa vibe without leaving their house. They come with all the jacuzzi and massage features to make you relaxed. These baths look smooth in your bathroom and match the sleek style. Plus, they pump up the luxury. Your bathroom turns into this calm hideout, which is incredible.
4. Illuminated Bathroom Mirrors
Bright lights are key in any bathroom, and light-up mirrors hit two birds with one stone, giving you light and style. You can find them in different shapes and sizes, and they bring your bathroom to life. Not to mention, they’re handy and help keep things organised.
5. Double Sink Vanity Units
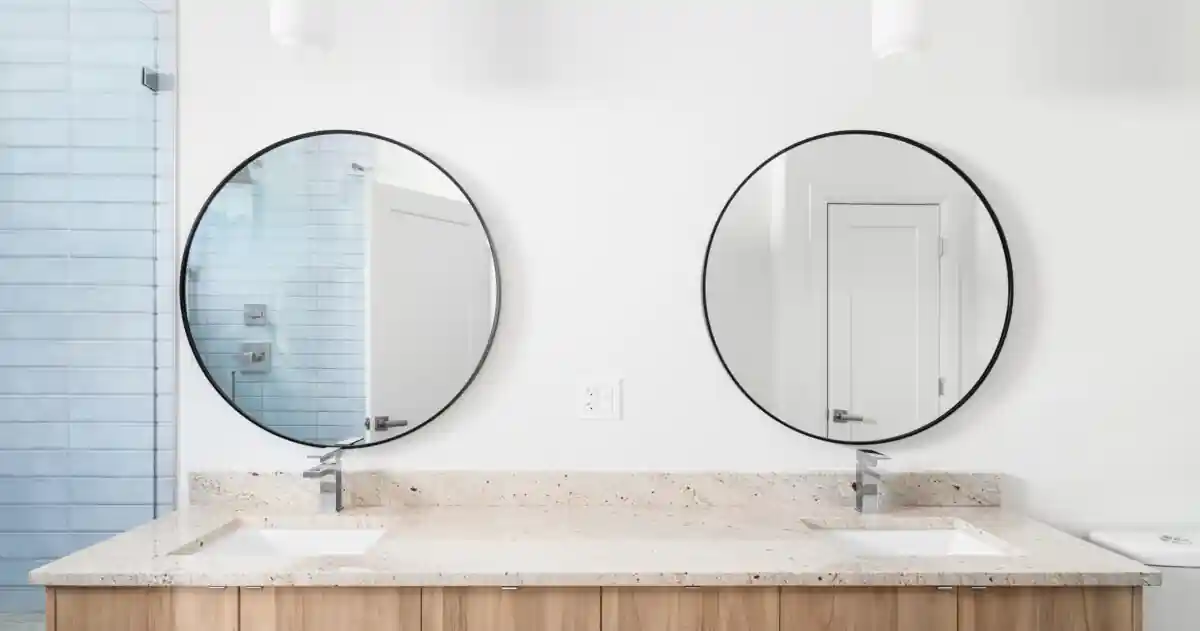
Double-sink vanity units bring the wow factor and are super practical, making them a cool pick for couples or family members sharing the space. Their eye-catching design, when they shine in high gloss, brings elegance to the area.
If you’re dealing with a tight space, hanging a single vanity on the wall is a sharp move—it looks sleek and works well in the room. Go for a twin sink or just the one, and you’ll step up the fashion and usefulness of your bathing area.
Request a Free Brochure
Simply fill out a quick form and see how we can transform the way you bathe.
Request Free Brochure
6. Luxury Shower Cabins
Looking for a top-dollar spa vibe in your shower? Luxury shower cabins are your ticket. They come with cool features like steam modes, rain-style shower tops, and body jets for a serious massage.
7. Waterfall Mono Basin Mixer Tap
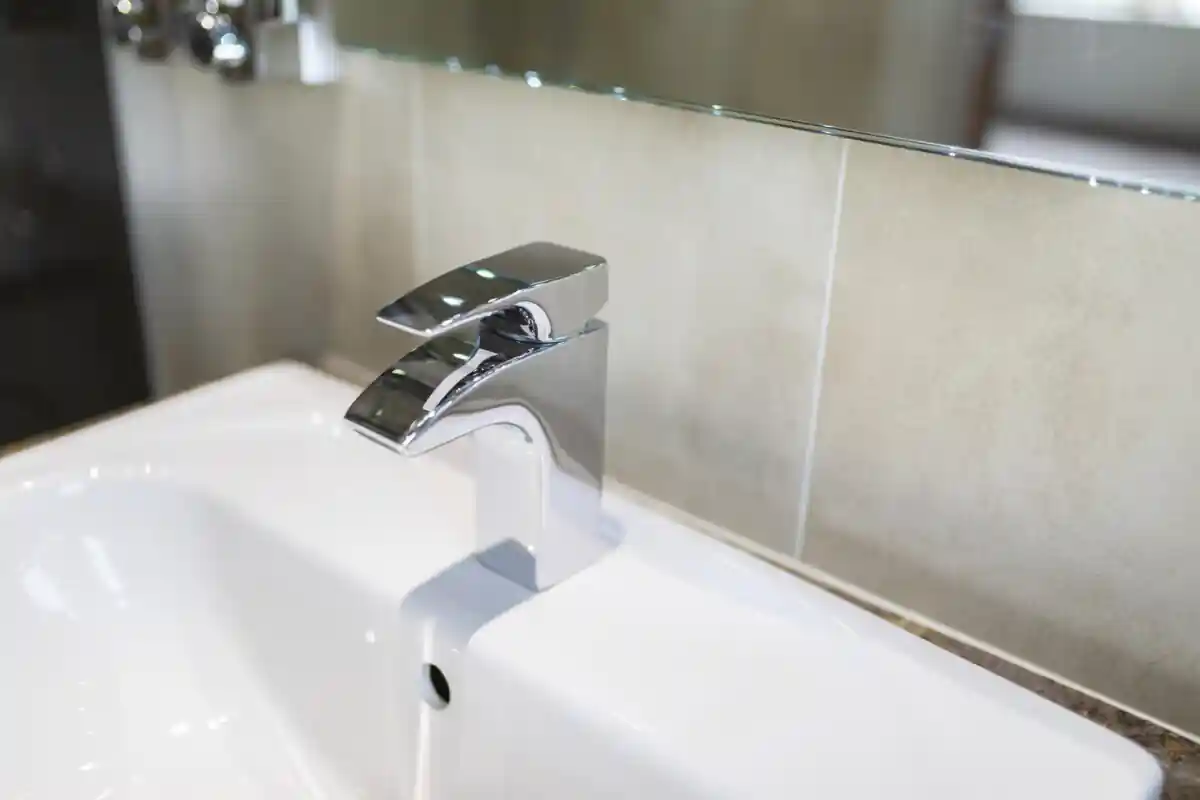
Basin taps rank high on the list of modern bathroom ideas. They lift the room’s vibe, are refreshing to see, and turn the bathroom into something special, giving it a calm centre of attention that boosts the whole layout.
8. Vertical Panel Radiators
If you’re hunting for a modern chic vibe, vertical panel radiators bring some fashionable flair in place of the usual heaters. You might give up a bit of handiness for looks, but these radiators dish out plenty of warmth, making sure your bathroom stays cosy.
9. Soft Close Toilet Seats
Soft, close toilet seats deliver both function and style, finishing your bathroom’s contemporary vibe. They stop that noisy bang, bringing a whisper of sophistication to your restroom. It also added safety by preventing accidental slamming on a finger. A practical choice for households with children.
10. Bluetooth Bathroom Mirrors
Bluetooth bathroom mirrors are giving people a slick vibe. These cool mirrors feature speakers and can sync up with devices, so you can groove to tunes, catch podcasts, or dive into audiobooks while sprucing up. They’re not just about looks – they’re handy and add a modern kick to the everyday get-ready grind.
11. Statement Tiles
Transform your bathroom into an art piece with statement tiles that bring in personality, colour, and texture. Go for those bold patterns, mosaic pieces, or geometric shapes, and textured surfaces. These tiles give you a canvas to show off your style and leave a strong mark.
How to choose towel storage?
When choosing towel storage for modern bathrooms, consider the following tips:
Space-saving Solutions
- Shelves on the wall: They’re a hit in current bathrooms, since you can save on floor space and give you that tidy bare look. This design goes well with all themes.
- Shelves that hang in mid-air: These shelves are cool for storing towels. They look like they’re floating, which makes the bathroom seem bigger. It also saves on vertical space.
Sleek and Minimalist Design
- Straight edges: Better go for towel holders with straight edges and easy designs. They match the simple vibes of modern-day bathrooms.
- Muted shades: Storage shelves in mute colours, like white, black, or steel, keep everything looking sharp and modern. It also makes your bathroom look brighter.
Functional Storage
- Think about how many towels you have to stash: Pick a spot to keep them where they won’t make the place look all messy but can hold all you need.
- Throw in different ways to store them: Get creative with a mix of towel hangers, hooks, shelves, and cupboards so you’ve got room for all sorts and sizes of towels.
Materials
- Stainless steel: This material is a hit in today’s bathrooms because it’s tough, looks smooth, and doesn’t lose its look when it gets wet.
- Chrome: If you’re after that sparkly, up-to-date vibe, a chrome finish will make your bathroom look sharp and match its modern feel.
- Glass: When you’ve got glass shelves or racks, you’re looking at a neat see-through place to put your towels that also brings a bit of fanciness to the room.
Multi-functional Pieces
- Choose towel racks with hooks to hang not just towels but also bathrobes. This makes the most of the storage piece.
- Go for towel holders that mix shelves, cabinets, and hooks for a multi-use approach in a neat, space-saving way.
Consider the Overall Design
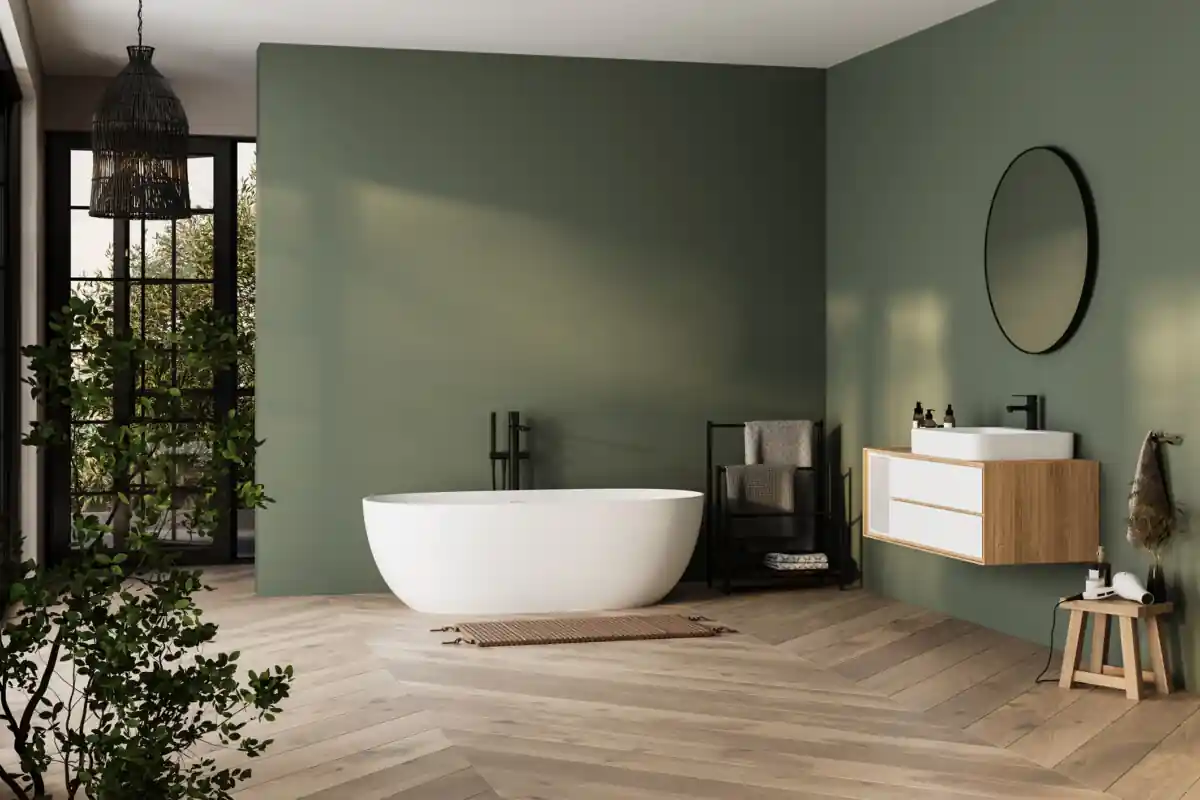
- Go for a matching look: Pick towel holders that go well with the bathroom’s design, like the fixtures, knobs, and decorations.
- Aim for visual unity: Pick storage options that add to the bathroom’s modern unified look but don’t drown out the other design parts.
Crafting a modern bathroom is all about blending style with function, turning it into a haven where you can chill out and feel a bit fancy. Toss in cool accessories like LED-lit mirrors, those neat floating shelves, eye-catching tiles, and storage you can tweak to your liking, and you’re taking your bathroom game to the next level of chic and cosy.
Each bathroom piece makes your space look like it all fits together and makes it yours, a spot where you can kick back and relax. Dive into these modern bathroom ideas to shape a bathroom that’s not just handy but also amps up your life and keeps you feeling good. Let your creativity loose as you start turning your bathroom into a place that’s all about your vibe and feel.
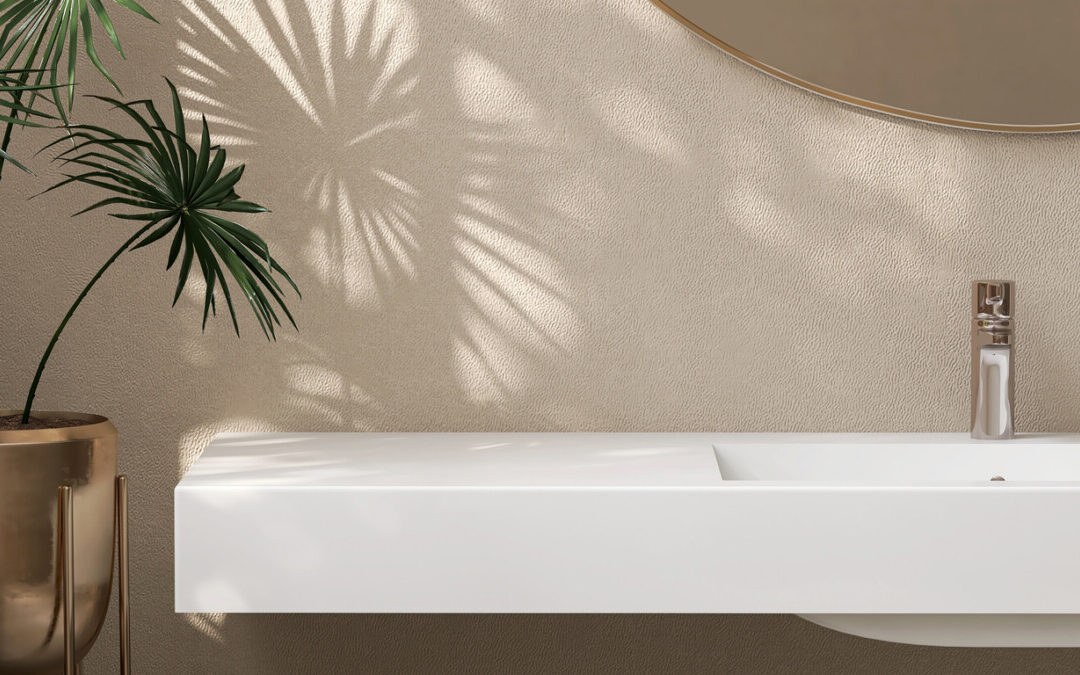
by Joel Griffiths | 18th Sep, 2024 | Inspiration
Wallpaper is a fun way to inject a sprinkle of personality into a smaller space. Embrace your playful side with bold prints that act like artwork on your walls or create an elegant environment with a pared-back design that accentuates your bathroom’s unique features.
No matter your taste, there are endless wallpaper designs out there to suit any style. In this article, we’re showcasing just how versatile wallpaper can be with our 13 small bathroom wallpaper ideas.
1. Beachside vibes
Evoke the feeling of being outdoors with a coastal design. Bring your room to life with turquoise seahorses against a warm white background or choose colourful seashells against baby blue, transporting your bathroom to the seaside.
Your bathroom might not win any awards for the biggest room but it will certainly be a crowd-pleaser with beach lovers.
2. Get tropical
Distract attention away from the size of your room with a tropical print. Using colourful and bright patterns, draw guests’ eyes away from your smaller space and add some contrasting finishing touches to tie your daring look together.
3. Expand space with geometric patterns
Geometric patterned wallpaper is a great option for wallpaper ideas for small bathrooms and can add some depth to your smaller space. Go big with your theme and pair your chosen pattern with vibrant colours for an unforgettable finish or tone things down with a more neutral colour scheme. Be careful not to overdo things and opt for subtle accessories to balance your overall design.
4. Embrace nature’s calming qualities
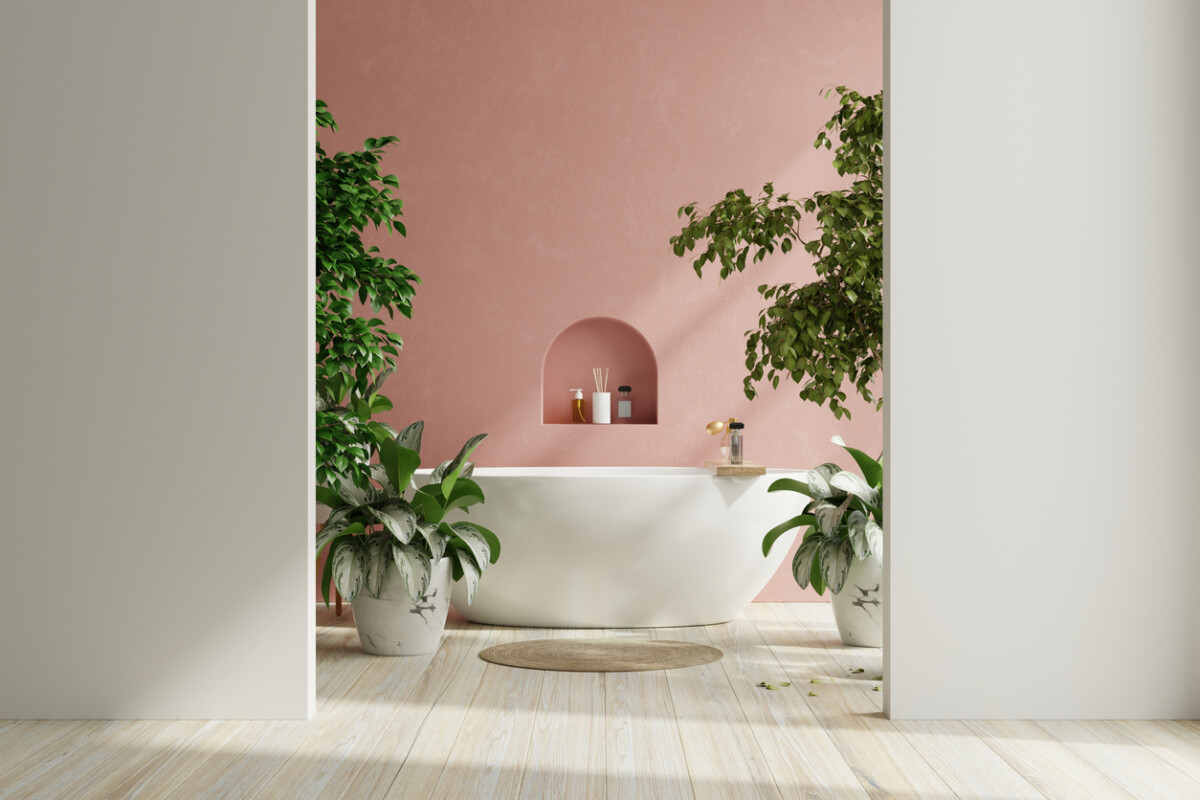
Wallpaper prints which incorporate the great outdoors are one simple way to elicit a feeling of space and openness. Synonymous with being free, even if your space is smaller, wallpaper designs centred around being outside can bring that sense of freedom into your home.
5. Split your space
A popular trend in small bathroom wallpaper ideas is using your wallpaper to split your room in half. Panel the lower half of your bathroom and fill the rest of the wall with a wallpaper design of your choice. Pick a subtle and complementary colour for your panels and let your wallpaper do the rest.
6. Work with stripes
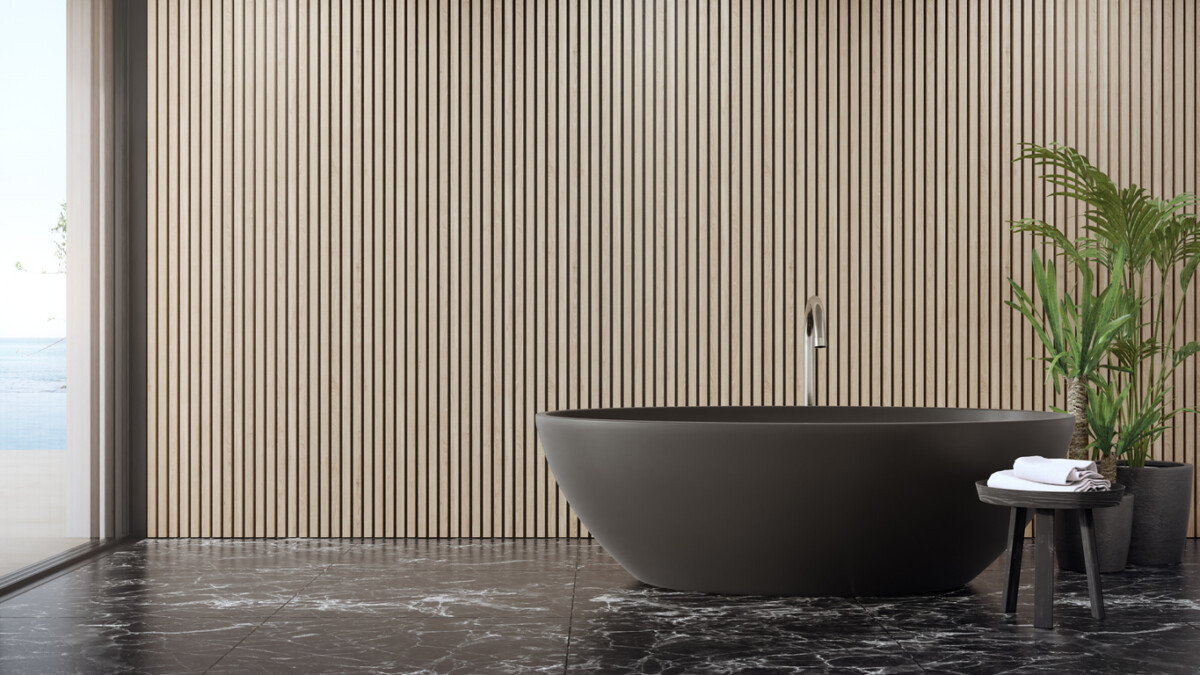
Stripes have long been used to cleverly manipulate how people perceive a room making this one of the best small bathroom wallpaper ideas to maximise your space. To create the feeling of a higher ceiling, use vertical stripes that elongate your bathroom. If your bathroom is on the narrower side, pick a wallpaper with horizontal stripes to make your room feel wider.
Request a Free Brochure
Simply fill out a quick form and see how we can transform the way you bathe.
Request Free Brochure
7. Opt for a traditional look
Wallpaper might be loved for its diverse selection of designs and colours but that doesn’t mean there aren’t plenty of more traditional or toned-down options available. Neutral colours are perfect for small bathroom wallpaper ideas to help create a more spacious feeling. Lighter colours can take your small space from dull to fresh and welcoming, so don’t be afraid to embrace simplicity for a more timeless finish.
8. Use your ceiling
Downstairs bathrooms or powder rooms are often located under the stairs, meaning the roof is slanted. Use this to your advantage and accentuate your room’s unique shape.
Don’t limit your small bathroom wallpaper ideas to only your four walls, instead opt to make a statement and wallpaper your ceiling and one connecting wall. Usually, this works best with the wall that meets the roof at its lowest point. Not only is this a fun way to rejuvenate a small room but, when done well, it can give the illusion of more space.
9. Create a feature wall
If you’re worried about overdoing things and taking your small bathroom from fun to OTT, a feature wall allows you to play around with decorating without going overboard. Play things safe with a subtle but classic design or pick something more daring that would be too much for all four walls but works perfectly in a smaller area. Feature walls are a striking addition to any room, whether you’re revamping a disability bathroom or a guest ensuite.
10. Get artsy with a skyline design
Add an urban twist to your bathroom with wallpaper that takes you to some of the world’s best-known cities. Enjoy New York’s famous skyline or transport yourself to the bustling city of London. While this wallpaper might overwhelm a larger space, it works well in smaller bathrooms allowing the design to take centre stage without becoming too much.
11. Be bold and wallpaper every wall
Why not lean into bolder small bathroom wallpaper ideas and use vivid designs on every wall of your room? Instead of focusing on how to make your bathroom feel bigger, embrace that your space is on the smaller side and focus on creating something truly unique. From vibrant tropical leaf prints that transport you into the heart of the jungle to zany geometric patterns, don’t be afraid to go against the grain.
Before committing to this design choice, factor in your bathroom’s usage. If your room gets a lot of traffic, especially with children, will four walls of wallpaper be easy to maintain and clean?
12. Playful pastels can make your space pop
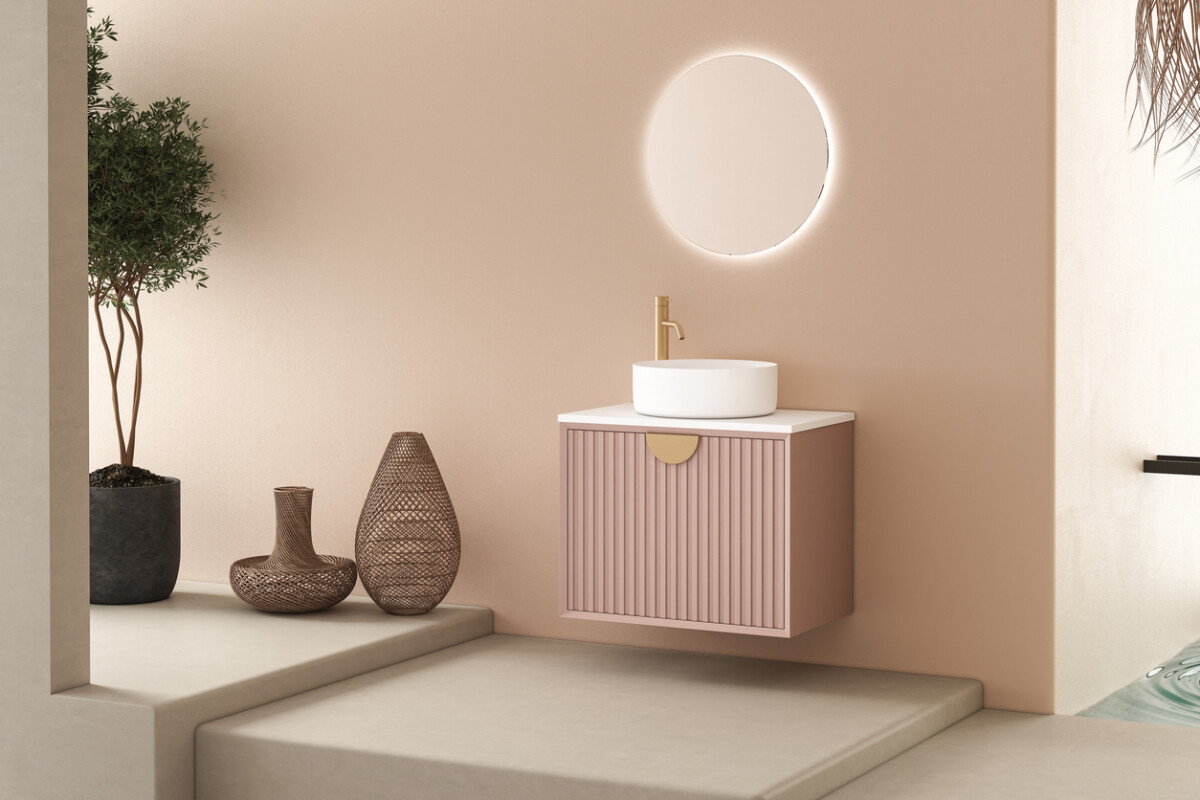
Create a cute look with pastel pinks and purples or peachy patterns that add a little whimsy to your space. Lighter and brighter colours have long been the go-to choice for small bathroom wallpaper ideas, leaving you with an airy and inviting ambience.
13. Add some drama with a black design
Throw caution to the wind with less traditional small bathroom wallpaper ideas and go for something a little more out there. Black wallpaper can create a more cosy and dramatic ambience and would be a striking addition to small bathrooms or cloakrooms. This idea might clash with room features like walk-in showers or mobility baths, which are most likely made with lighter-coloured materials but would work well in cloakrooms.
What wallpaper makes a small bathroom look bigger?
If you’re really tight for space, choosing lighter colours or geometric designs that trick the eye can be a great choice to make your room feel bigger. Neutral colour schemes have been used successfully for years in small bathrooms and are unlikely to go out of style any time soon.
Which wall to wallpaper in a small bathroom?
Which wall you choose to add wallpaper to in your small bathroom is completely down to personal taste and what you’re trying to achieve. If you’re trying to make your room feel more spacious, be aware that wallpapering all walls can sometimes have the opposite effect. If you’re unsure of what will look best in your small bathroom, why not test the waters by wallpapering one wall to begin with? This gives you the option to leave it as it stands, working as a feature wall, or if you love it you can add more to your taste.
Wallpaper prints enable you to add some flair to your space that paint simply cannot replicate. Our 13 small bathroom wallpaper ideas are only the tip of the iceberg when it comes to the vast variety of wallpaper designs available; your only limit is your imagination!
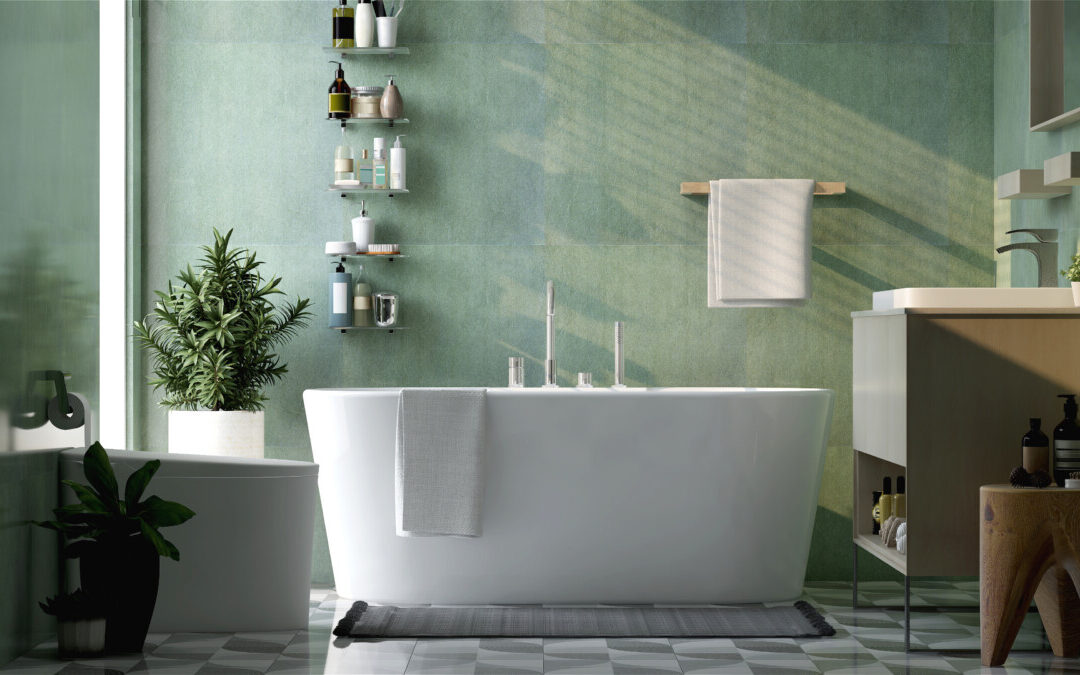
by Joel Griffiths | 7th Aug, 2024 | Inspiration
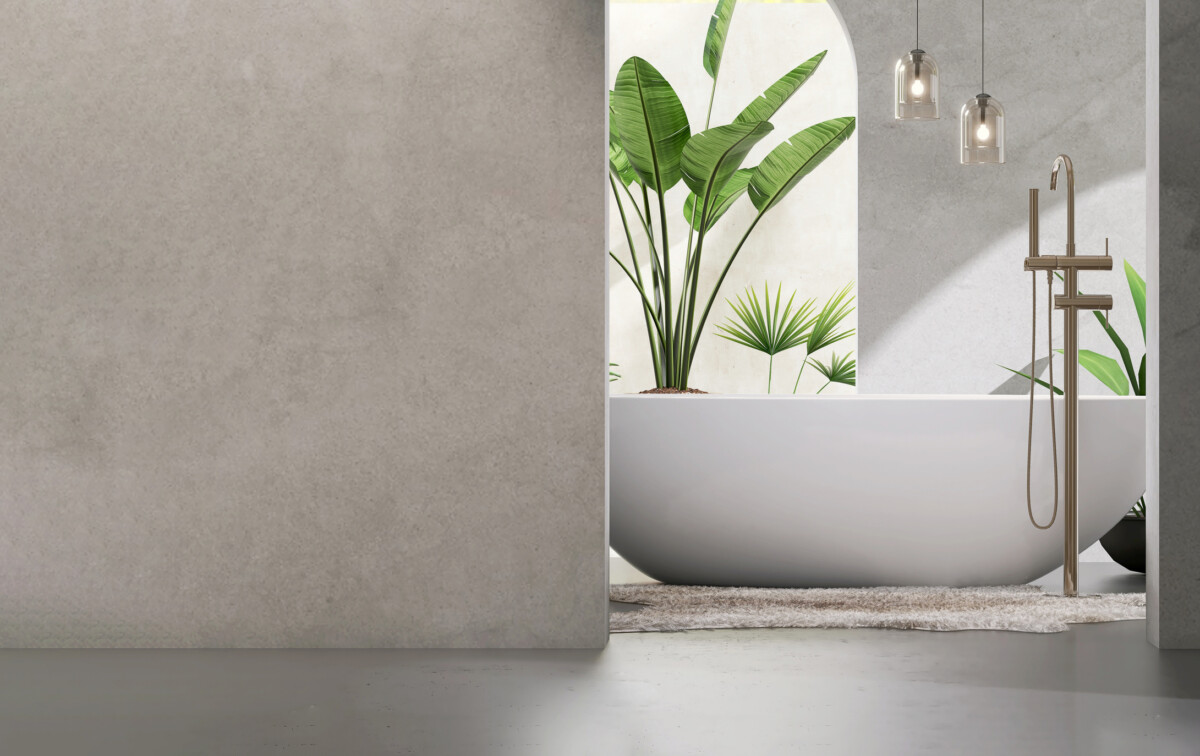
If neutral-toned tiles, blank walls, and basic fixtures aren’t really your thing, then you’re in the right place. In this post, we are going to show you how wallpaper can effortlessly bring vibrancy to your room.
We have wallpaper bathroom ideas that can add personality, style, and uniqueness to your space thanks to their colours, prints and patterns. Discover bold and bright graphic-adorned designs, as well as tonal options with subtle textures. Below we’ve created a list of different wallpaper styles, including the pros and cons of each – and which bathrooms they would suit best. Let’s dive straight in…
Grey
Grey wallpaper is a timeless option. It’s a versatile and sophisticated hue that promises to blend into any atmosphere without drastically changing the vibe of a bathroom. It has a calming undertone and will effortlessly add interest to the wall, without being loud or brash. Discover subtle textures, discreet patterns, and barely-there off-white shades to more daring charcoal colours.
Grey wallpaper is an excellent choice if you want something elegant and smart. It can add depth, dimension, and shadows to the bathroom. Plus, it’s ideal if you’re not sure what colour to go for, or if you don’t want something too bold. There’s a whole spectrum of grey shades to pick from depending on the level of grey you love. Plus, it’ll match with your existing fixtures and décor with no fuss.
Grey wallpaper can often have duller undertones, therefore in smaller spaces, it can make the room feel more enclosed. Some would also say that these shades have a ‘cold’ effect and make bathrooms feel more sterile if not balanced with warmer décor.
We’d suggest a grey wallpaper for larger, airy rooms. Possibly a space that has lots of natural light. If you love grey tones but have a smaller room, we’d suggest picking a light variation of the colour, rather than going too dark, as this could make the space feel even smaller.
Tropical
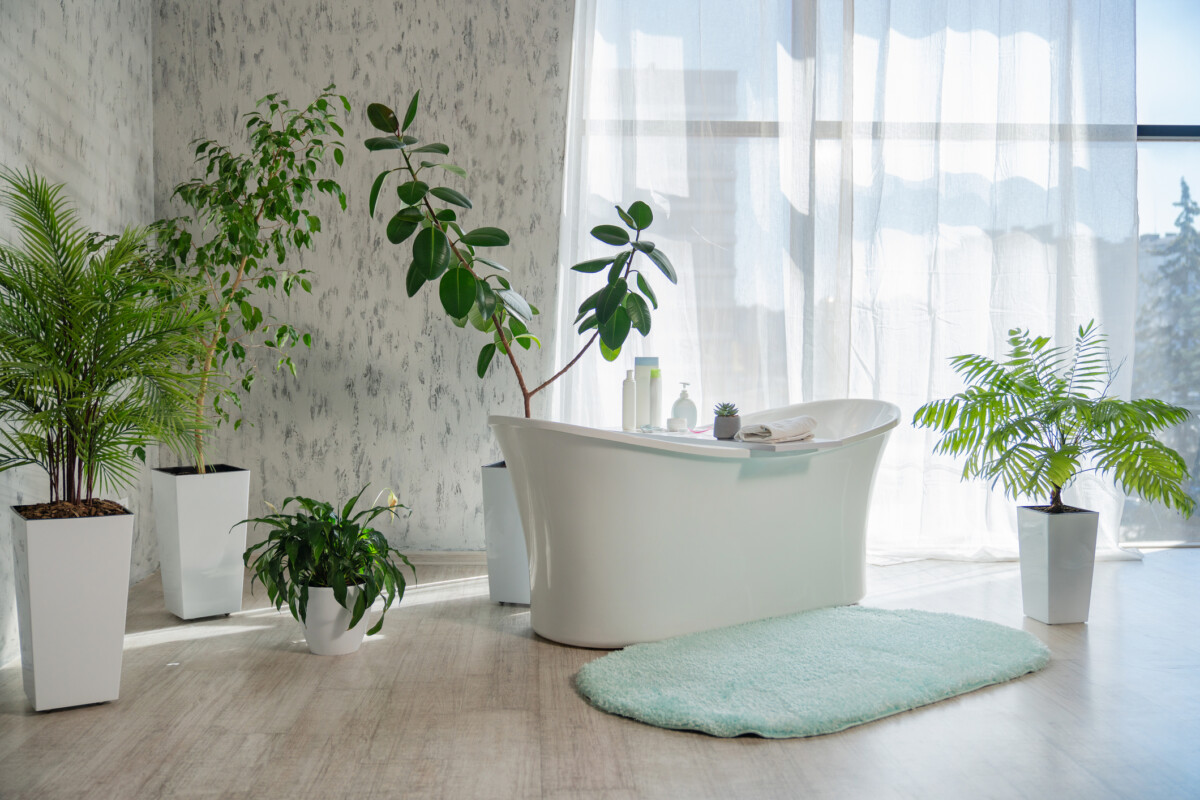
Be inspired by far-flung destinations and the wildlife of the jungle with vibrant designs featuring tropical greenery, exotic flowers, and a whole host of rarely spotted animals. After all, your bathroom was designed for balmy temperatures and humid conditions.
Tropical wallpaper will instantly enliven your space. These wallpapers are usually finished in bright colours that will bring energy and life into your home. They also become a talking point – a far cry from plain-coloured tiles and walls. It’ll help bring a lively atmosphere to your space like you’re exploring the outdoors every time you bathe.
However, sometimes, in smaller rooms, tropical wallpaper can be a bit much. It can look a little fussy if it’s not mixed with other decor. Another thing to consider is the colour and décor of your current fixtures. Because this paper is bold and made to be seen, it can often clash with other colours.
We’d say this type of paper is best for feature walls in smaller rooms with mobility style baths, or creating a stand-out tropical themed bathroom in larger spaces.
Request a Free Brochure
Simply fill out a quick form and see how we can transform the way you bathe.
Request Free Brochure
Black and white
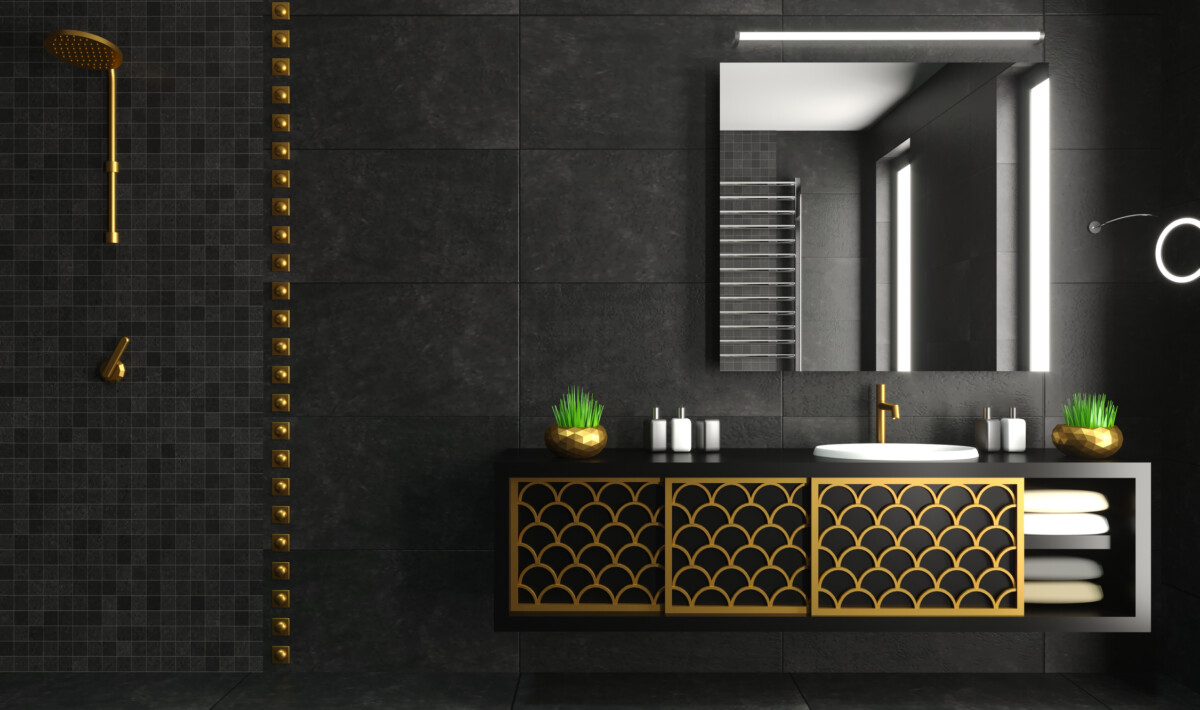
Master the monochrome look with black and white coloured wallpaper. This style offers a bold statement look for any bathroom, and one that is timeless. This could include bold stripes, chequerboard, abstract art or plain and textured.
Black and white wallpaper is very modern and striking. The hues are completely timeless, meaning you won’t have to re-wallpaper for a while after you’ve applied due to it going out of style. It’s often quite versatile, too and will go with your current fixtures and fittings, even in a disabled bathroom.
However, if you go for something too overpowering, block black colours can be quite in-your-face. I you’d prefer a more subtle touch, you may want a lighter hue that doesn’t offer as much contrast. Also, if you choose a print or pattern, it may need careful alignment and, as such making it more of a fiddly job to apply.
Green
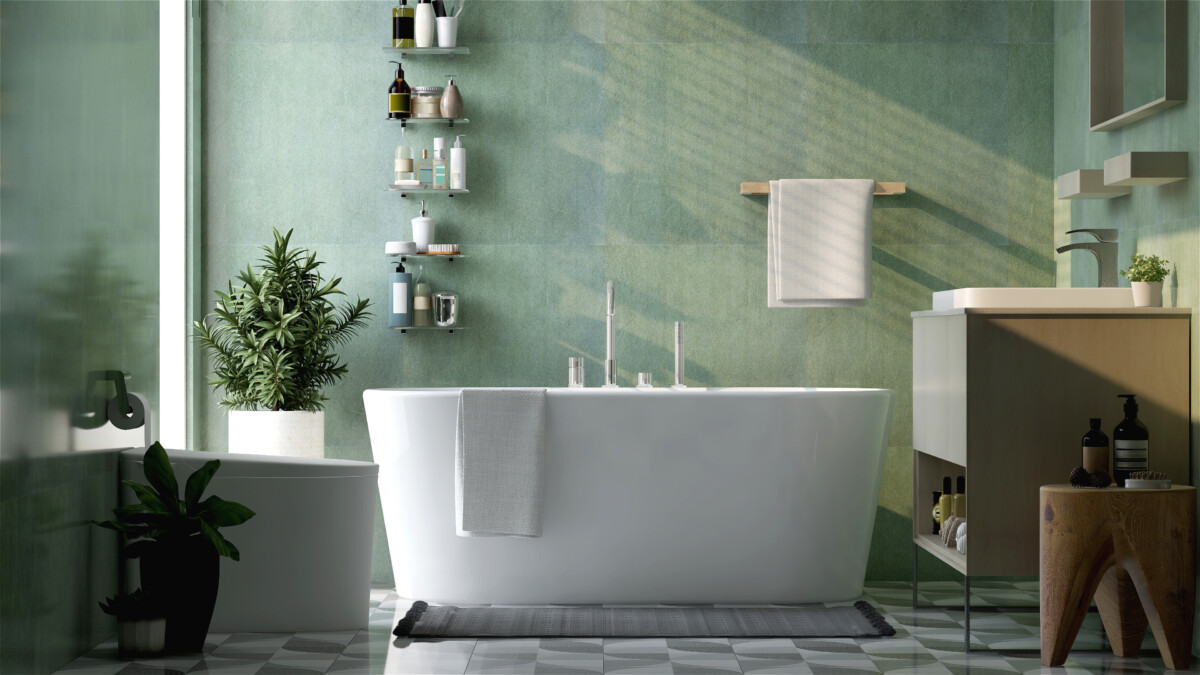
Go for the refreshing and vivid colour of green wallpaper. It can bring a sense of the outdoors, inside. You’ll benefit from the relaxing well-being benefits that nature and tranquillity offer. From on-trend sage to deep forest hues – there are plenty of shades to choose from. If you love pastels, light mint and lime will effortlessly perk up your walls.
Green wallpaper provides a serene environment. Your bathroom should be a place where you can relax and unwind, so of course the soft and soothing effect of this colour works wonderfully. It’ll also add depth and dimension to your space. Green pairs perfectly with classic fixture colours of white, brass and silver – so you can be sure it won’t clash.
Occasionally, if you overdo it on accessories, green wallpaper can be a little busy. If you’re using a vibrant shade of green it could appear quite bold when used on all four walls – therefore you may consider a pastel hue or just doing a single feature wall. As with all colours they can come in and out of date quite quickly, so make sure it’s a colour you love and not one that’s just following the newest trends.
Funky
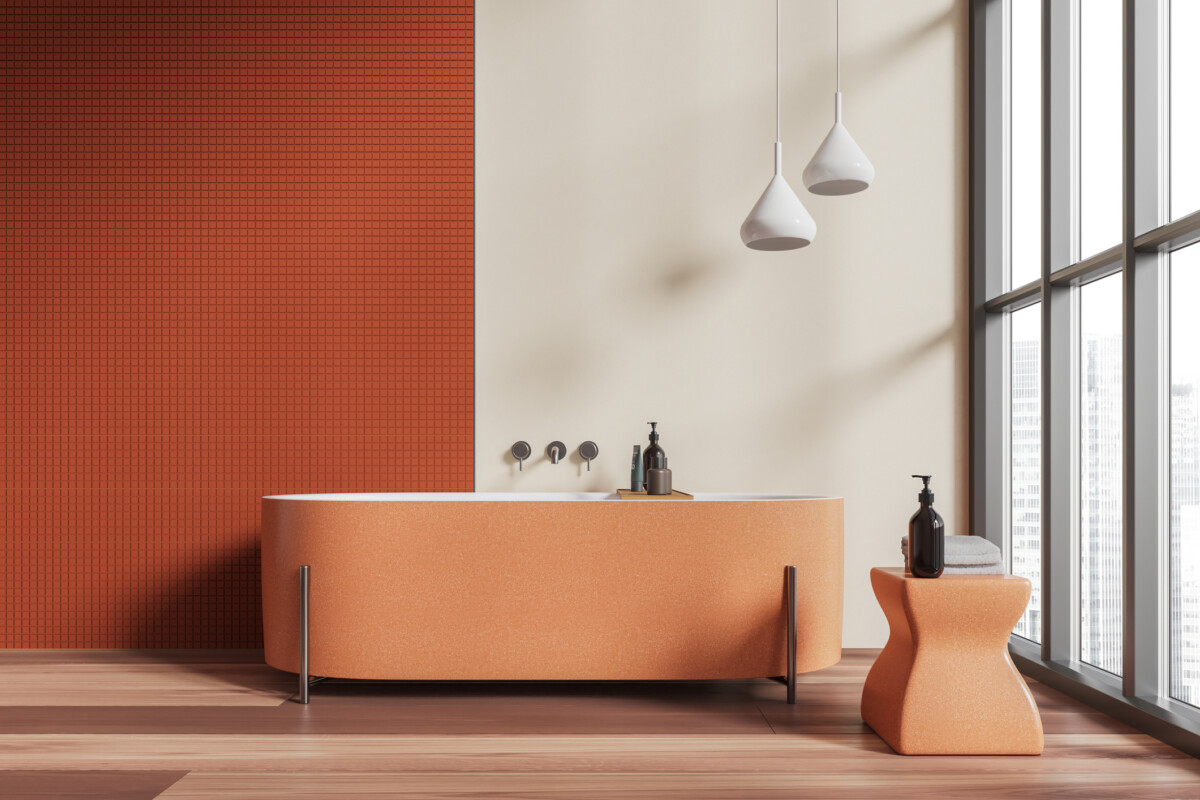
To completely transform your space, why not go for a funky wallpaper? We’re talking about one-of-a-kind prints, vibrant colours and playful styles that will make heads turn every time visitors powder their nose.
There’s no doubt funky wallpaper is that it will truly set your bathroom apart from the rest. Whether you choose bold geometric prints, animal patterns or artistic murals – you can be sure they’ll become an instant talking point. Your bathroom should be your sanctuary, so why not fill it with designs you adore? If you’re going for playful prints, then you’ll add a light-hearted atmosphere to your space, while bright psychedelics will add a touch of personality and creativity to your home.
However, something to keep in mind is that due to a larger-than-life personality, funky wallpaper can be easier to get fed up with. If you compare that to choosing a plain tonal hue – it is not something that draws your eyes every time you enter the room, so it wouldn’t be something you get bored of. It is also something that requires an eye for design – and ensuring you can balance it with the surroundings of the bathroom.
How to choose a bathroom wallpaper
Finding your perfect bathroom wallpaper can really transform the space and make your home feel more ‘you’. But of course, there are several factors you may want to consider before investing. Here are a few points to help you make an informed choice:
Consider your bathroom space and layout
Is your room compact or roomy? Does it have a simple 4-wall layout or a more unconventional one? How much wall space do you have?
The larger your room, the bolder you may want to go. Or if it comes down to budgeting, you may just want to wallpaper a single feature wall. For small bathroom wallpaper ideas, you may prefer to go for light, airy colours that’ll help the room feel a lot bigger.
Make sure it suits your bathroom style
If your bathroom is full of traditional features and vintage carpentry – then you’ll probably want to go for a more rustic aesthetic of paper. Whereas if your room is full of the latest fixtures, like a sleek white walk-in shower and a fresh marble floor, then you’ll want to choose a modern design.
As a part of this you’ll want to balance the paper you choose with the fixtures you already have – making sure that they don’t clash.
Ensure it’s appropriate for the bathroom
Your bathroom will get warm and humid, therefore it’s essential the style you choose is designed with waterproof finishes, or specially crafted bathroom paper. This way, you’ll find it easier to clean too.
Wallpaper can instantly refresh the whole feel of your bathroom, and without too much work. There are so many different styles, patterns, prints and colours to go for, so it’s important to consider the design of your current bathroom, its fixtures, and your personal preference.
























